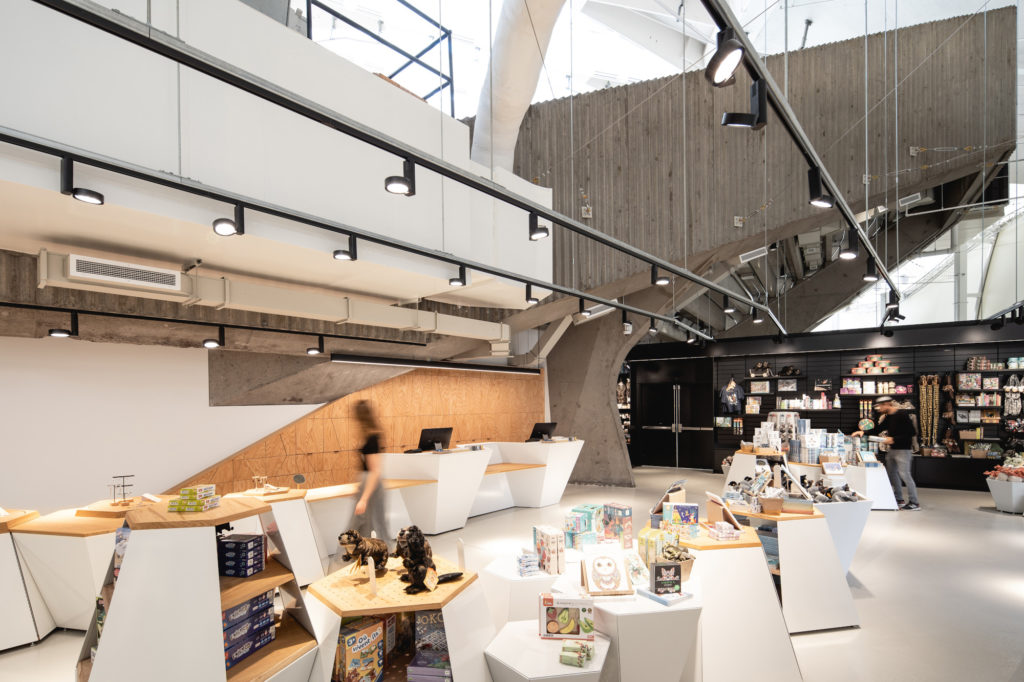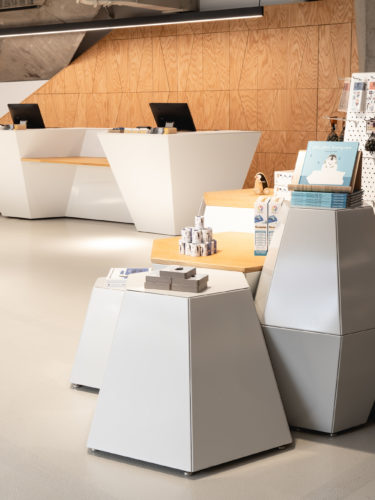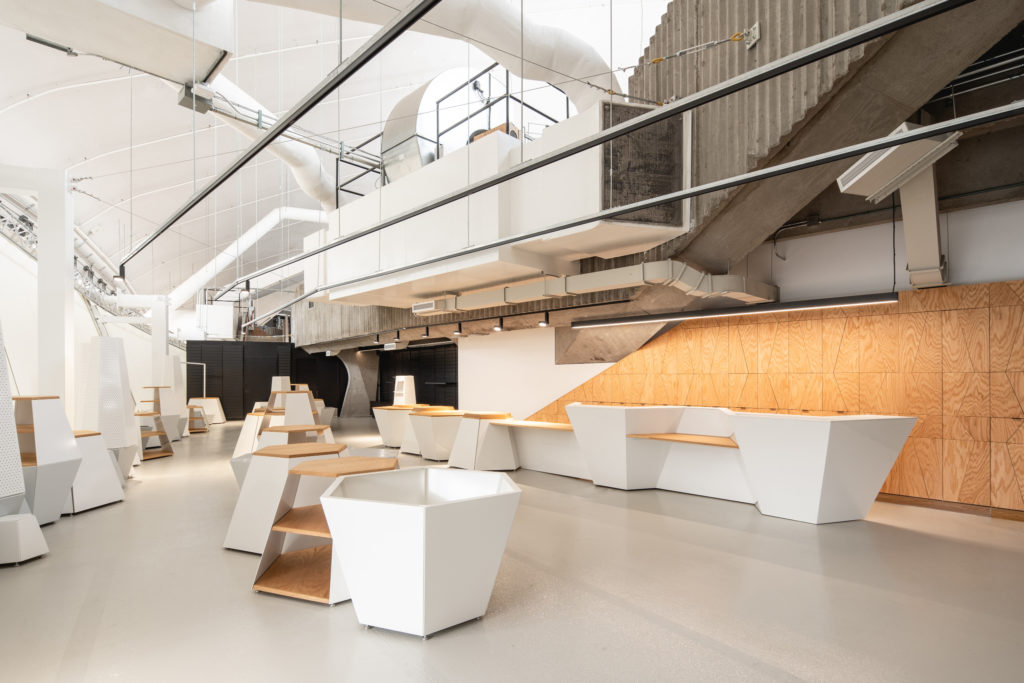Retail Express
Biodôme Shop: a living boutique
Biodôme Shop: a living boutique
2020-10-27
Modular store design inspired by nature for the “House of life” in Montreal
The consortium formed by ADHOC Architectes and MESSIER designers presents the new souvenir boutique of the Montreal Biodôme. Opened to the public in 1992, the Biodôme is located in the old Vélodrome used for the Olympic Games of summer 1976. The building is characterized by the omnipresence of its imposing concrete structure and generous fenestration.
The mandate given by Espace pour la vie (the city of Montreal) was to renovate the 2,100 square feet boutique to revive the user experience of the space, increase traffic, and stimulate sales. The proposed interior design communicates Espace pour la vie’s mission and contributes to visitors’ experience of the unique identity of the Biodôme while proposing a furniture arrangement that can adapt to the evolving needs of the client to ensure the sustainability of the installation.

The design approach rests thus on the creation of simple elements that can be spatially arranged and connected to construct complex modules. // © Raphaël Thibodeau
To be able to create the most frequented commercial space of Espace pour la vie, the designers proposed an adaptable boutique, equipped to anticipate change as well as fluctuating demands. Like a living organism capable of adapting and responding to its environment, this living boutique will evolve with the passing seasons and years. The modular arrangement will allow the boutique manager to adapt their product line to respond to the variable number of visitors and to changing clientele preferences.

© Raphaël Thibodeau
The study of the living world drove the design team to research organization at the cellular level, specifically on the recurrence of certain structures and their forms. Several natural phenomena of different scales, like the creation of cells in a beehive, the erosion of rock formations, and the formation of basalt columns provided formal inspiration for the project. When one thinks of cellular organization, one thinks naturally of the cell: the fundamental, biological unit of structure in every living being capable of autonomous reproduction. The Biôdome being the “House of Life”, it was fitting for the team to draw a formal parallel between the natural cell and the module. The design approach rests thus on the creation of simple elements (the cells) that can be spatially arranged and connected to construct complex modules. These modules, once combined, respond to the operational and functional need of showcasing products and defining space. The hexagonal frustum was finally chosen for this project’s particular needs.
The furniture modules consist of three base elements to which accessories can be added. This concept allows for an almost infinite number of compositions and reconfigurations of the elements by moving, rotating, and assembling them in different ways. The configuration is thus able to adapt to the evolution of the boutique’s needs depending on changing sales and products.
The main material used for the fabrication of the modules is laser-cut, folded, and welded steel covered with a heavy-duty baked-on polymer paint. Oak was favored for the wooden elements. These materials were chosen for their exceptional durability and minimal environmental footprint.

Like a living organism capable of adapting and responding to its environment, the modular arrangement will allow the living boutique to evolve with the passing seasons and years. // © Raphaël Thibodeau
Source: ADHOC architecte
—

















